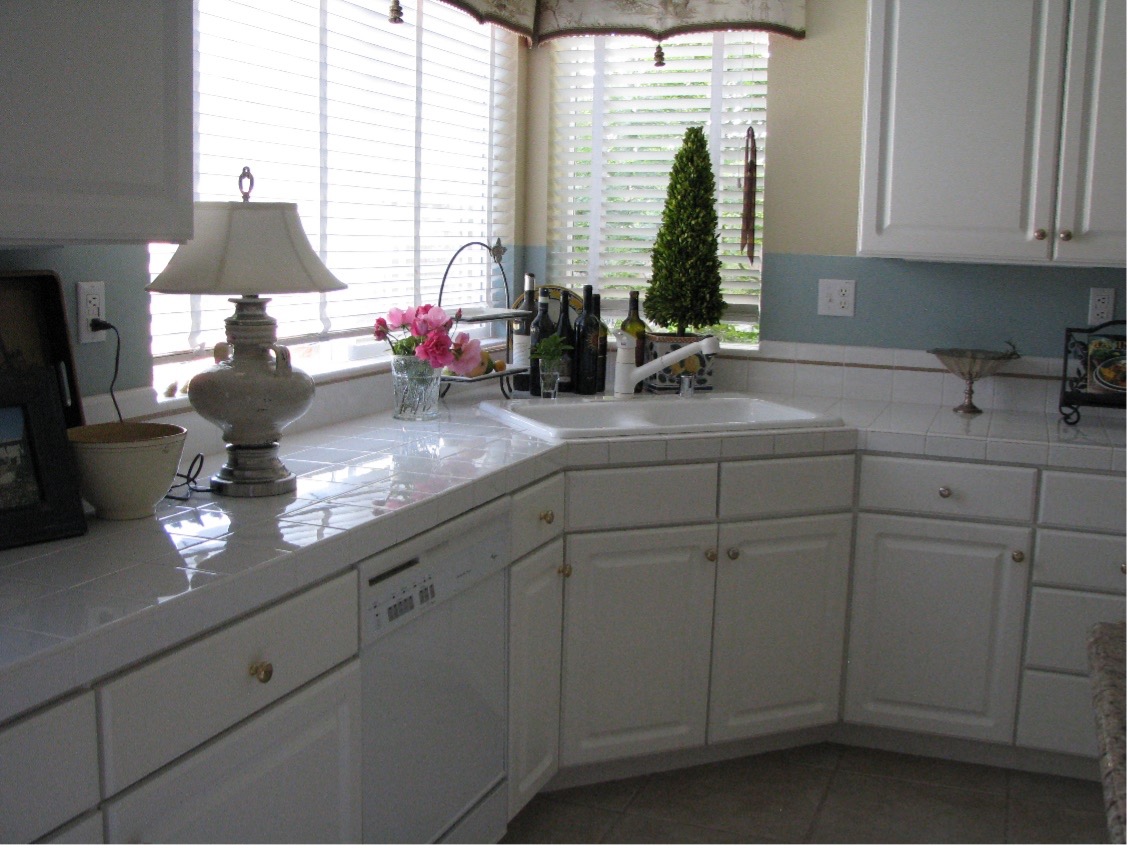This project involved redesigning a non-functional layout for a couple who like to cook together. A corner sink was a point of conflict and a poor use of space. Low quality appliances came with the house, along with poor ventilation and cheap mismatched cabinets. Rearranging a large sink under the window allows two to access the sink while taking advantage of freed up space for tray storage, trash pullout, and rollout storage on each side of the upgraded rangetop. High end appliances and a custom hood make the space functional for two food lovers, while the glass front cabinets and china hutch make it beautiful and convenient.


