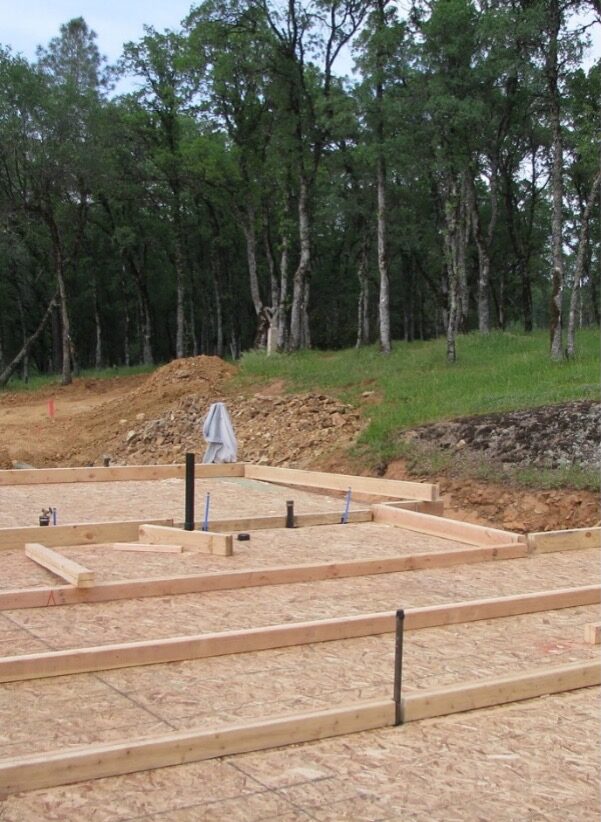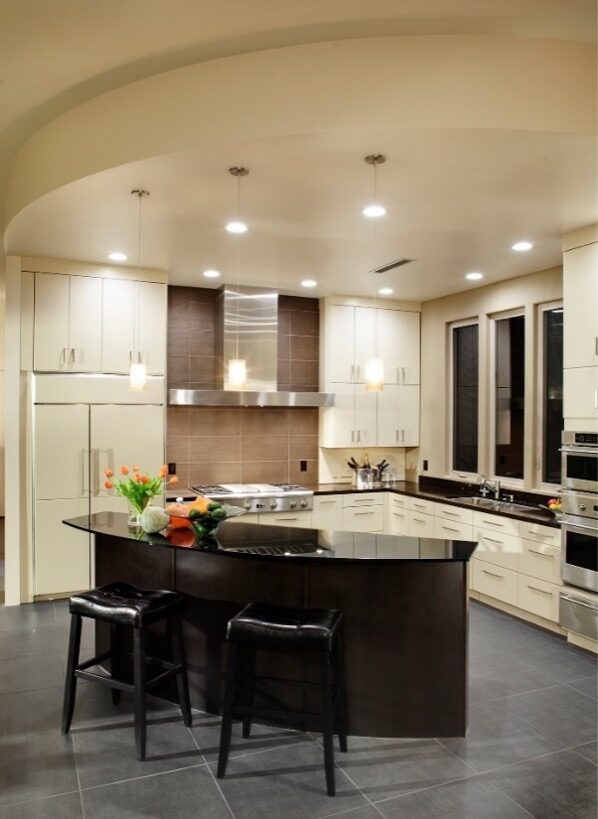This project was a new build on 5 acres in the Sierra Nevada foothills. The homeowners had carefully planned the architecture and site views and needed input on materials, finishes and built-in cabinetry throughout. Developing a look and feel of dramatic clean lines and uncommon elements became the inspiring direction. Starting with the idea of a black floor, the color palette was developed using warm complementary colors and deep stained wood. The kitchen island has a deep counter of granite and custom charcoal curved glass. Great room TV is hidden behind moving wood panels, and a dumbwaiter ascends to the bar and game room above. A see through fireplace between the bath and bedroom make a warm cozy atmosphere. Truly unique, this project is built for entertaining and personal enjoyment.


