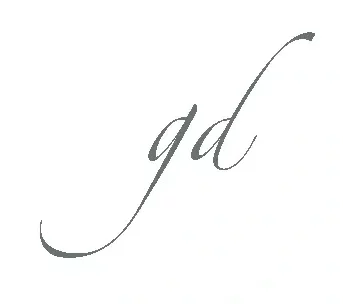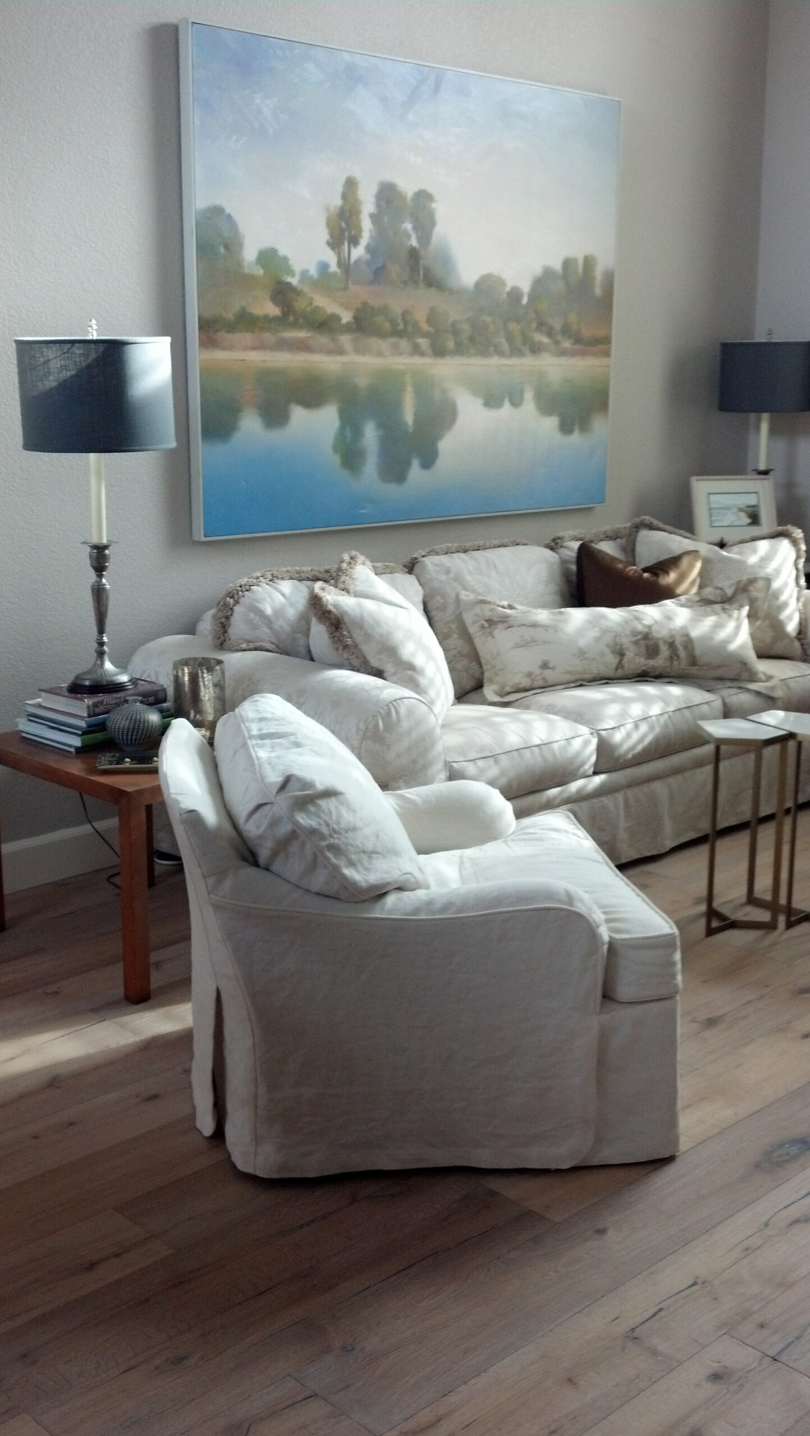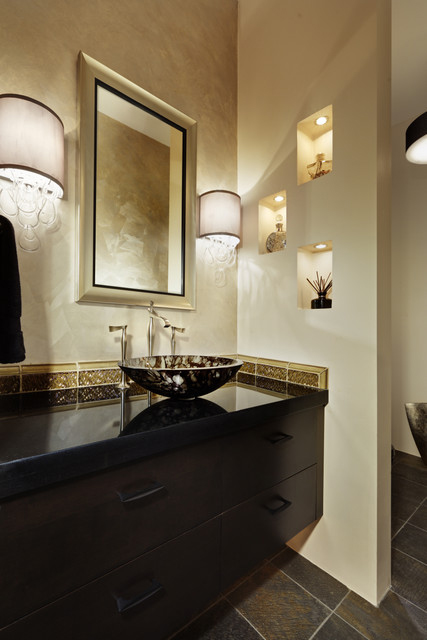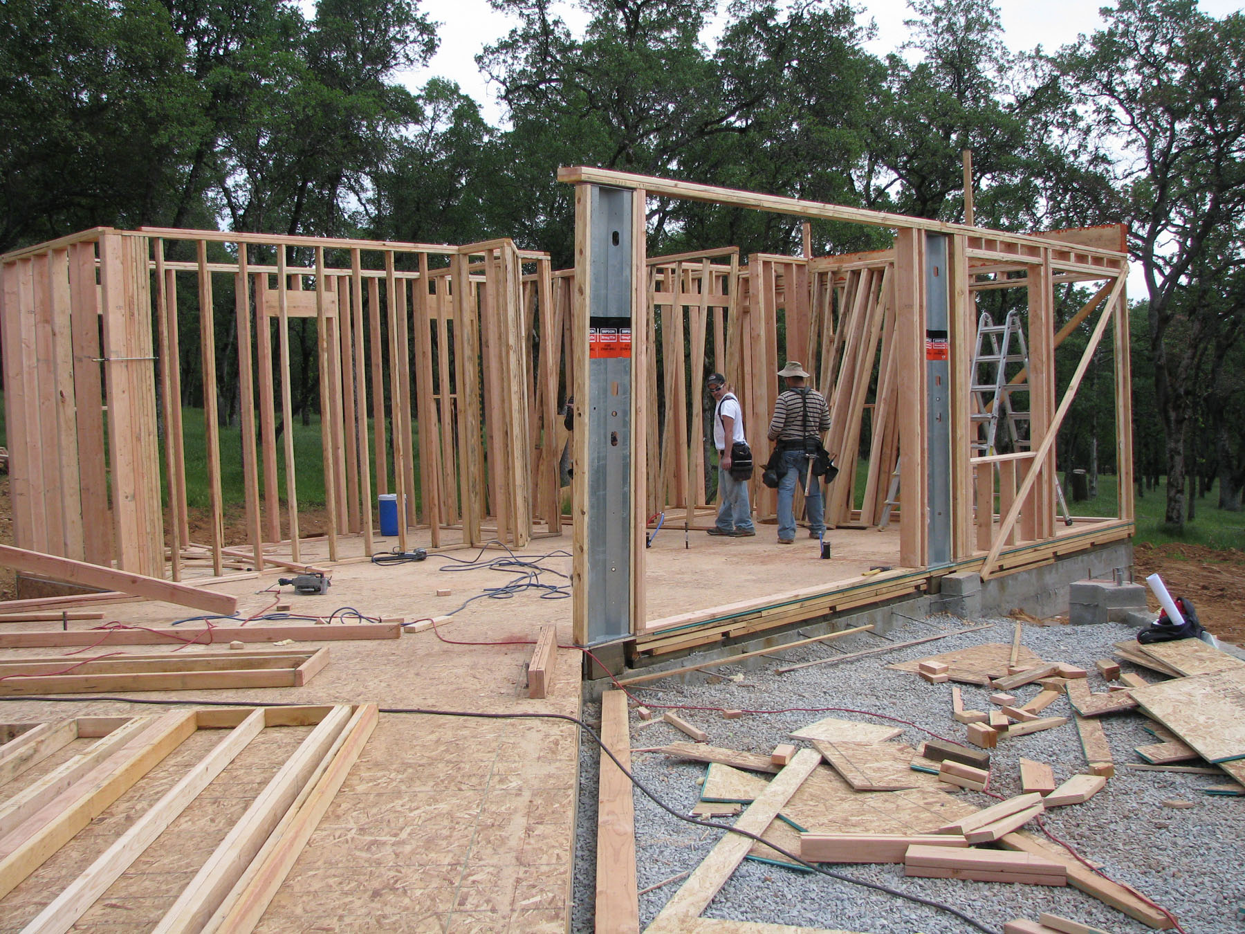
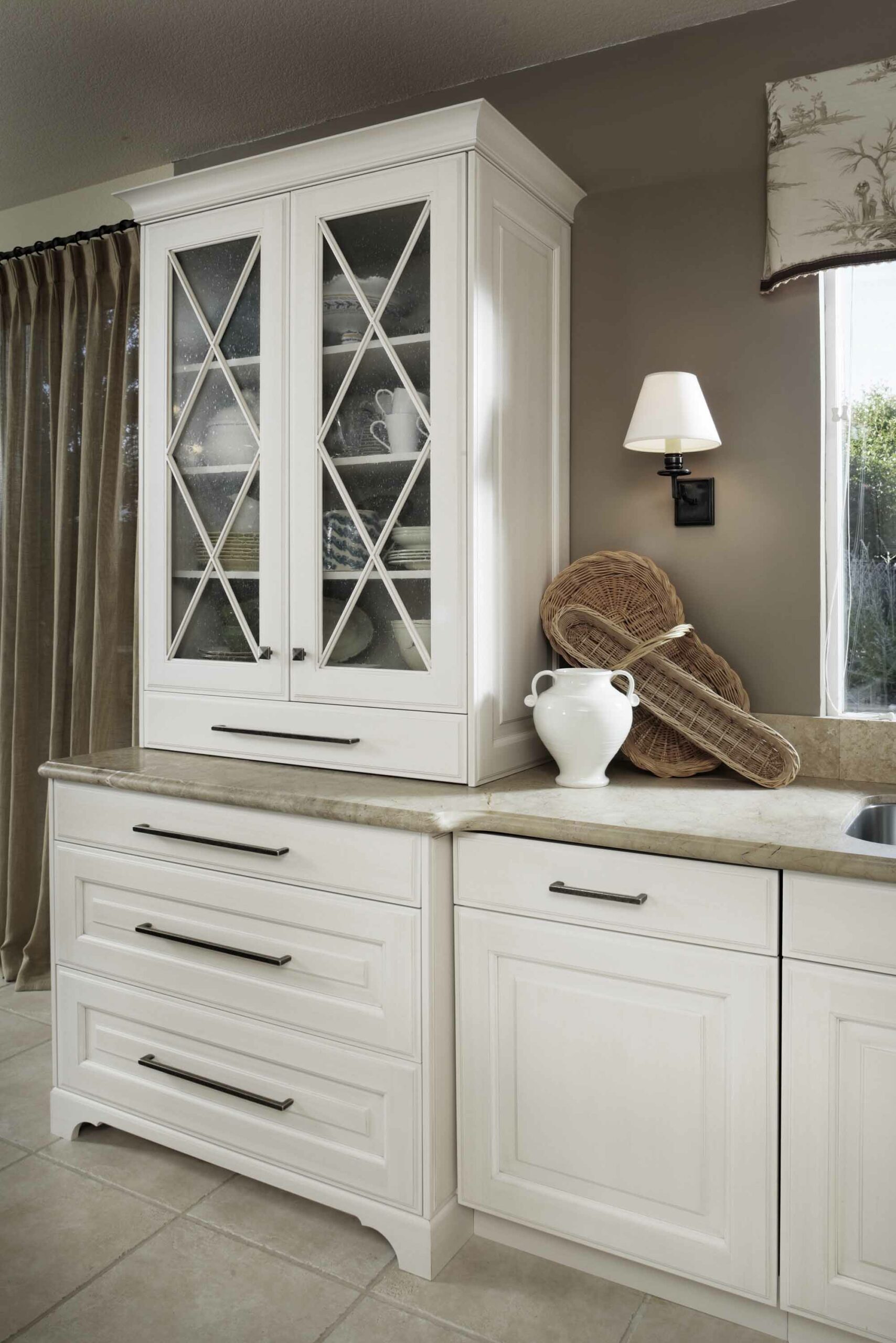
Luxe Interior Design
Full Service is the ultimate Design Experience. This service is perfect for you if you are a busy professional. Making it easy for you, Diehl Interiors focuses on redesigning a whole room or a whole house and does all the legwork so you can enjoy your fully finished space. This service takes you from the initial Design Concept, through Implementation, Installation to Final Completion.
We work together on the Design Concept in the beginning stages. The rest of the process is in my hands until it’s time for you to open the champagne and enjoy your new space.
We work together on the Design Concept in the beginning stages. The rest of the process is in my hands until it’s time for you to open the champagne and enjoy your new space.
This service may include:
- Design Concept – every project begins with a Concept, which illustrates the goal we wish to reach. It is uniquely you.
- Plans – all projects require detailed plans to communicate design intent. These are space plans, floor plans, furniture plans, lighting plans, mechanical and electrical plans, renderings, and elevations.
- Custom Furnishings – I use vendors who have demonstrated they are the best of their class in style and reliability.
- Reupholstery – I have an excellent source for those pieces that hold sentimental value and you wish to preserve.
- Kitchen, Bath, Closets, Laundry, Mudroom, Window Seats – any room can benefit from custom built-ins designed for storage, display, and use. I design and specify the best quality cabinets known for beauty and style.
- Art and Accessories – finishing touches that bring the room to life, these are carefully resourced and selected to enhance your interior.
- Wall Treatments and Color – wallpaper or paint finishes, these are the foundation of the room, specified based on our Design Concept.
- Custom Window Treatments – these are essential for light and privacy control as well as making the room feel complete. Smart controls simplify use.
- Final Install and Photography – as the project draws to a close, finishing touches are brought in. I bring in a professional photographer to document our work together before turning your home over to you to enjoy for many years to come.
There are hundreds of design decisions to coordinate, creatively solve and implement. With all these details and decisions, imagine the time and research you will save by putting this in the hands of a professional interior designer.
After an in-depth 90 minute kickoff meeting on site, an initial concept is developed based on your preferences and desired investment. At the next meeting, this is presented to you with renderings, floor plans, samples, and your input to refine and clarify the design intent. Two revisions with subsequent meetings are included. Sourcing of products and procurement follows. Full service is offered within 25 miles of El Dorado Hills. Additional fees will apply for additional mileage.
A few options are listed below, or please contact me for your requirements.
After an in-depth 90 minute kickoff meeting on site, an initial concept is developed based on your preferences and desired investment. At the next meeting, this is presented to you with renderings, floor plans, samples, and your input to refine and clarify the design intent. Two revisions with subsequent meetings are included. Sourcing of products and procurement follows. Full service is offered within 25 miles of El Dorado Hills. Additional fees will apply for additional mileage.
A few options are listed below, or please contact me for your requirements.
